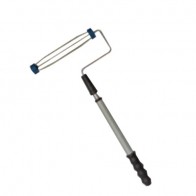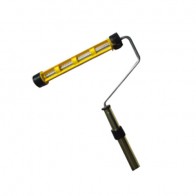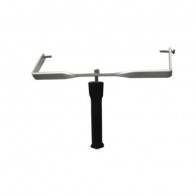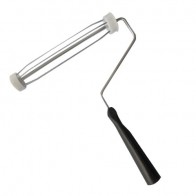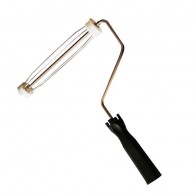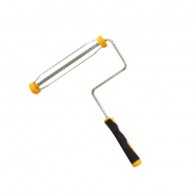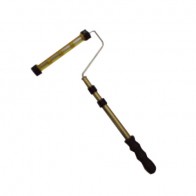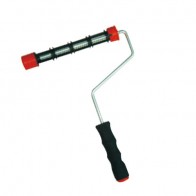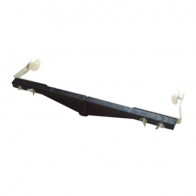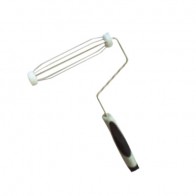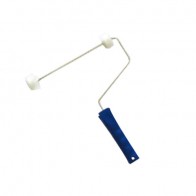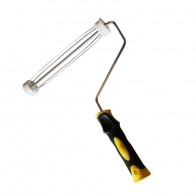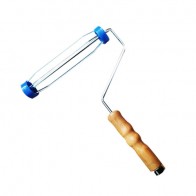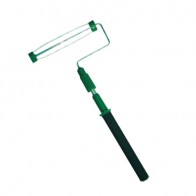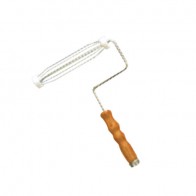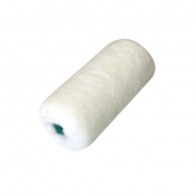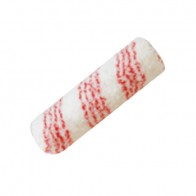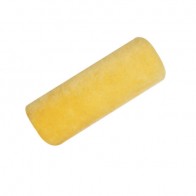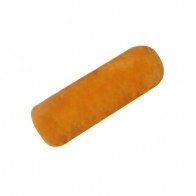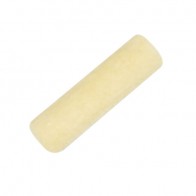Beschreibung
Details
Normal size positive mobile commercial spray booth 600012
| Commercial spray booth Room Structure | |
| External Room Dimension | 700*540*340cm |
| Internal Room Diemension | 690*390*270cm |
| Roof Meteral | EPS Material |
| Working Door Size | 70*190cm |
| Door Size | 300*274cm |
| Door Configuration | Pressure lock and handle |
| Base Configuration | 1. 2 rows of grille bar |
| 2. 3 rows of tread plates. | |
| 3. Height: 280mm | |
| 4. Galvanized steel material. | |
| 3. 2 ramps 75*192cm | |
| Wall Configuration | 1. 50mm thermokeeping EPS board in the wall. |
| 2. Galvanized metal top board. | |
| Commercial spray booth Filtering System | |
| Ceiling Filter | Pre-filter+Hepa filter |
| Commercial spray booth Heating System | |
| Thermal exchanger | 1. 10 sets of infrared painting lamps. |
| 2. 3 piece lamps/set. | |
| 3. 30KW | |
| 4. Optional working temperture adjustment machine. | |
| 5. 18ka/h | |
| Temperture | ≤65-75°C |
| Commercial spray booth Lighting System | |
| Lamp | 1. 8 sets of 36W Ceiling Side light |
| 2. 3 piece light/set | |
| 3. Optional side lamp | |
| Commercial spray booth Electrical Control System | |
| Electrical System | 1. Lighting switch |
| 2. Temperture set switch | |
| 3. Constant temperture design | |
| 4. Emergency stop switch | |
| 5. Advanced functions and easy operations | |
| Commercial spray booth Air Supply System | |
| Blower | 1. 2 sets of 4KW Centrifugal air blower |
| 2. Air volume 24000 m³/h | |
| 3. Cross draft | |
| Commercial spray booth Air Exhausting System | |
| Air exhauster | 1. Optional |
| 2. Glass fiber filter | |

